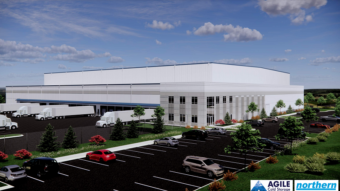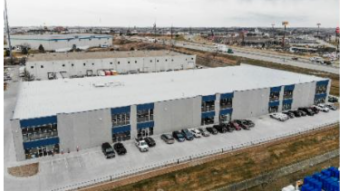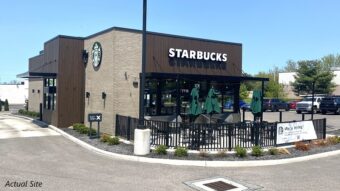Plans to add seven stories of rental units atop Chicago’s storied Union Station have been scaled back, as the team behind the controversial redevelopment unveiled a new design Tuesday night. In response to community feedback, the new proposal calls for a single-story addition not visible from the street, as well as a new, 50-story tower on adjacent land.
Amtrak, which owns both Union Station and a parking structure to the building’s south, selected Riverside Investment & Development last year for the $1 billion project. In June, Riverside, along with Convexity Properties, unveiled their original plan, which featured a Solomon Cordwell Buenz-designed apartment block affixed to the top of the 93-year-old Beaux Arts building. Architectural preservationists and Chicagoans from virtually every community balked at the planned addition.
In the new plan, the existing upper levels of Union Station will partly be turned into two hotels, each with separate street entrances and accommodating a total of 400 guests. Space within the now-vacant upper portion of the building will be set aside for Amtrak offices as well. In addition to a lower profile, designs for the new penthouse level would better integrate with the architectural style of the existing building.
Phase two of the project would see a 715-foot-tall tower, designed by Chicago-based Goettsch Partners, installed on the site of the parking garage. If approved, the building would contain 1.5 million square feet of office space, 400 parking spots and an adjacent 1.5-acre park/plaza designed by Wolff Landscape Architecture.



