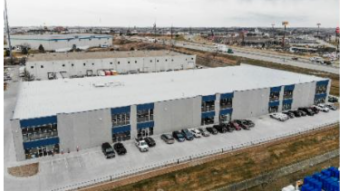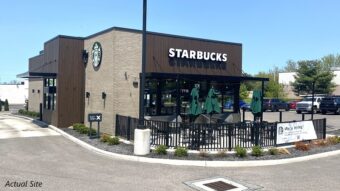Groundbreaking ceremonies were held recently for the new Sarah’s Circle home at 4836 N. Sheridan Road, a block north of their current office, in Chicago’s Uptown neighborhood.
Sarah’s Circle is a social services agency that has provided support for more than 30 years to women who are homeless or at risk of homelessness.
The project requires the complete interior demolition to the core structure which will remain in place, as well as the full demolition of two previous additions that surround the main building. The demolished additions will be re-built and consist of multiple offices for facility staff members, new bathrooms, a new elevator, a reading area, and serve as the main entrance into the new building. The first floor of the main structure includes a full kitchen area, workroom and multi-purpose room for use by the residents and staff. The second and third floors of the main structure are the resident areas and will have a total of 10 private studio apartments that include a full kitchen and private bathrooms.
Summit Design + Build’s David Brown, project manager, Josh Halagiere, project engineer II, and Bill Schrimpl, superintendent, will be responsible for the on-site construction of Sarah’s Circle’s new facility. The project has been made possible by pro bono legal and architectural services provided by Mayer Brown and Perkins + Will and funding from individuals, foundations, the City of Chicago, the U.S. Department of Housing and Urban Development, the Federal Home Loan Bank and the Illinois Housing Development Authority. Completion of the new 14,000-square-foot facility is scheduled for late June 2013.



