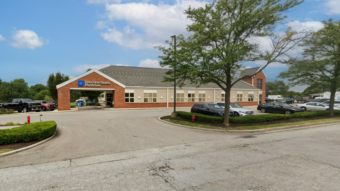Wright Heerema Architects, the award-winning Chicago-based architectural and interior design firm, recently completed the repositioning for 200 S. Wacker, including a lobby renovation and exterior refresh to help distinguish the office building from its neighbors. The 2,400-square-foot, four-story-tall lobby plus exterior canopy work provides distinctive entry into this landmark building.
For decades the northeast entrance to the prominent high-rise office building blended in all too well with its environment, making it difficult to identify from the street. So in 2019, the new building ownership and management team sought to better align the entrance experience with the building’s premier Loop location. Knowing that Wright Heerema executed a series of interior projects in 2012, the new building management team called on the firm again—this time, to reconfigure the curtain wall for a more accentuated exterior entrance, that would be buoyed by a welcoming lobby with a dynamic feature wall to beckon people inside.
With the COVID-19 pandemic sending economic shockwaves throughout the CRE industry, the Wright Heerema team pivoted to offer a more cost-effective glass and steel canopy solution that now sets apart the entry at the corner of Wacker and Adams. Thanks to this thoughtful adjustment, the more extensive lobby renovations could proceed as originally planned.
Today, the newly complete lobby feature wall commands attention from the outside in, with its spectacular floor-to-ceiling array of 73 large, color-changing LED lights. Programmed to present different colorful patterns that can be changed at any time, the striking display now anchors an inviting lobby and elevator bank, complete with comfortable, modern furnishings and geometric lighting fixtures that mimic the building plan itself.
“We were honored to help the owners at 200 S. Wacker establish a distinctive entry and lobby for this destination office building, despite the many challenges posed by COVID-19” said Dan Elkins, Principal, Wright Heerema Architects. “By bringing in more light—both natural light through the glass canopy as well as dynamic interior lighting—we were able to create a standout entry experience for building tenants and visitors alike.”
Wright Heerema and building owner 200 South Wacker IL LLC partnered with property manager Manulife Investment, brokerage Stream Realty, general contractor Pepper Construction, structural engineers Klein & Hoffman, and MEP engineers Kent Consulting.




